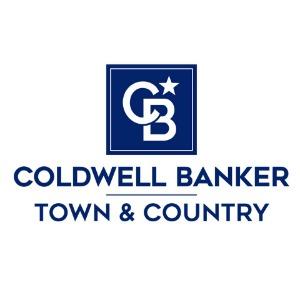For more information regarding the value of a property, please contact us for a free consultation.
Key Details
Sold Price $482,500
Property Type Single Family Home
Sub Type Colonial
Listing Status Sold
Purchase Type For Sale
Square Footage 3,484 sqft
Price per Sqft $138
Subdivision North Dunham Lake Estates
MLS Listing ID 219096932
Style Colonial
Bedrooms 4
Full Baths 3
Half Baths 1
HOA Fees $33/ann
Year Built 2004
Annual Tax Amount $4,725
Lot Size 3.000 Acres
Property Sub-Type Colonial
Property Description
Beautiful custom built 3 acre colonial offers more than just 4 bedrooms and 3.5 baths, it has deeded access to Dunham Lake with 24/7 access to private park and beach. Welcoming, open concept main living areas feature Brazilian teak floors, gourmet kitchen w/SS appliances, granite counters, brkfst nook & walk-in pantry. Great room has 22 ft stone fireplace & floor to ceiling windows w/picturesque views. Large den, formal dining room & mudroom with walk-in closet leading to 3 car garage. The perfect home to entertain friends & family. 2nd floor has spacious master en-suite, his & hers walk-in closets. 3 more bdrms & 2 baths provide plenty of space, & 2nd floor laundry for your convenience. Partially finished daylight lower level (w/10 ceilings) increases the living area. Outside you'll find plenty of entertaining space on multi-level composite deck, beautiful scenic views, fire pit area & large irrigated garden. Your choice of Hartland or Huron Valley Schools! HOME WARRANTY INCL.
Location
State MI
County Oakland
Area Highland Twp
Rooms
Other Rooms Bath - Dual Entry
Kitchen Dishwasher, Disposal, Dryer, Microwave, Free-Standing Gas Oven, Free-Standing Refrigerator, Stainless Steel Appliance(s), Washer
Interior
Hot Water Natural Gas
Heating Forced Air, High Efficiency Sealed Combustion
Cooling Ceiling Fan(s), Central Air, ENERGY STAR Qualified A/C Equipment
Fireplaces Type Natural
Laundry 1
Exterior
Exterior Feature Awning/Overhang(s), Chimney Cap(s), Outside Lighting
Parking Features 2+ Assigned Spaces, Attached, Direct Access, Door Opener, Electricity, Workshop
Garage Description 3 Car
Waterfront Description Lake Privileges,Lake/River Priv
Roof Type Asphalt
Building
Lot Description Irregular, Wooded
Foundation Basement
Sewer Septic-Existing
Water Well-Existing
Structure Type Aluminum,Brick,Composition,Wood
Schools
School District Huron Valley
Others
Acceptable Financing Cash, Conventional, VA
Listing Terms Cash, Conventional, VA
Read Less Info
Want to know what your home might be worth? Contact us for a FREE valuation!

Our team is ready to help you sell your home for the highest possible price ASAP

©2025 Realcomp II Ltd. Shareholders
Bought with Keller Williams Advantage



