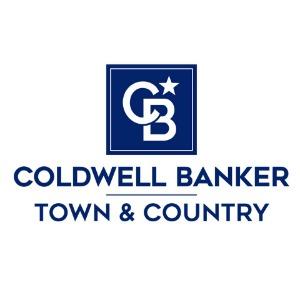For more information regarding the value of a property, please contact us for a free consultation.
Key Details
Sold Price $420,000
Property Type Single Family Home
Sub Type Cape Cod
Listing Status Sold
Purchase Type For Sale
Square Footage 2,302 sqft
Price per Sqft $182
Subdivision Springwood No 2
MLS Listing ID 20250016844
Style Cape Cod
Bedrooms 5
Full Baths 2
Half Baths 1
Year Built 2013
Annual Tax Amount $5,190
Lot Size 0.300 Acres
Property Sub-Type Cape Cod
Property Description
The one you've been WAITING for has FINALLY arrived! Be prepared to fall in love when you enter in to discover gleaming hardwoods throughout the entry way that leads into so many spaces to adore! The main level features tall ceilings in the family room, and the entire home is flooded with natural light from the abundance of large windows. The CLEAN kitchen with granite counters and stainless appliances flows nicely into the dining area, and has convenient access to the backyard. The front room serves as a home office, but can also be a guest bedroom if desired. Discover the first floor primary bedroom tucked away from the main living areas- complete with a spacious walk-in closet and attached en-suite, rounding out your private retreat. The laundry room is ideally placed for multi-taskers as it's on the main floor, and yet it can be closed off from guests! On the second floor you'll find three more spacious bedrooms, with a full bath perfectly placed with close promixity to all three. The basement is HUGE and is just waiting for your finishing touches! The backyard is spacious and lots of room to run and play and the corner lot provides ample parking along the street and in your oversized driveway. Homes this lovely don't come around often- so schedule your private tour today!
Location
State MI
County Saginaw
Area Tittabawassee Twp
Rooms
Kitchen Dishwasher, Disposal, Dryer, Free-Standing Gas Range, Free-Standing Refrigerator, Microwave, Washer
Interior
Hot Water Natural Gas
Heating Forced Air
Laundry 1
Exterior
Parking Features Electricity, Door Opener, Side Entrance, Attached
Garage Description 2.5 Car
Roof Type Asphalt
Building
Foundation Basement
Sewer Public Sewer (Sewer-Sanitary)
Water Public (Municipal)
Structure Type Brick,Vinyl
Schools
School District Freeland
Others
Assessment Amount $283
Acceptable Financing Cash, Conventional, FHA, VA
Listing Terms Cash, Conventional, FHA, VA
Read Less Info
Want to know what your home might be worth? Contact us for a FREE valuation!

Our team is ready to help you sell your home for the highest possible price ASAP

©2025 Realcomp II Ltd. Shareholders
Bought with Century 21 Signature Realty Midland

