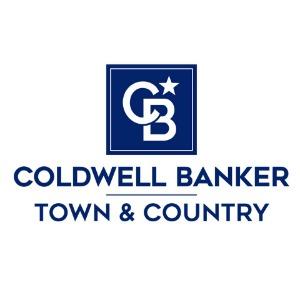For more information regarding the value of a property, please contact us for a free consultation.
Key Details
Sold Price $630,000
Property Type Single Family Home
Sub Type Colonial
Listing Status Sold
Purchase Type For Sale
Square Footage 2,760 sqft
Price per Sqft $228
Subdivision Glenview
MLS Listing ID 20240041422
Style Colonial
Bedrooms 4
Full Baths 3
Half Baths 1
HOA Fees $16/ann
Year Built 1968
Annual Tax Amount $5,226
Lot Size 0.560 Acres
Property Sub-Type Colonial
Property Description
Come explore all of the wonderful updates in this gorgeous colonial, located a large lot deep in the much loved neighborhood of Glenview. Every inch of this house has been tastefully remodeled over the years. Wood floors throughout the first and second floors, custom-built cabinets in the kitchen and stainless appliances to delight your culinary senses are just to start. In the living room you'll find custom lighted built-ins flanking the gas fireplace, custom molding and large new windows to highlight this cozy space. You'll find your second wood-burning fireplace in the family room, with one of two large doorwalls that open to your brick paver patio surrounded by gardens, perfect for relaxing or entertaining. Head upstairs to find 4 spacious bedrooms and 2 bathrooms, both with heated floors that are a treat year-round. The basement is fully finished with an additional set of built-ins, a full bathroom and extra flex room for working out, crafting, playing, etc. Additional updates include new roof (8 yrs. old), windows, furnace and water heater. All of this while being only a bike ride away from downtown Plymouth and walking distance to the township park with it's fantastic spray park, ball diamonds, playscapes, pavilions and walking paths. Schedule a private showing today and let's get started making this house your new home!
Location
State MI
County Wayne
Area Plymouth Twp
Rooms
Kitchen Vented Exhaust Fan, Built-In Electric Oven, Dishwasher, Disposal, Dryer, Electric Cooktop, Exhaust Fan, Free-Standing Refrigerator, Microwave, Self Cleaning Oven, Stainless Steel Appliance(s), Washer
Interior
Hot Water Natural Gas
Heating Forced Air
Cooling Attic Fan, Ceiling Fan(s), Central Air
Fireplaces Type Gas, Natural
Laundry 1
Exterior
Parking Features Side Entrance, Direct Access, Door Opener, Heated, Attached, Driveway
Garage Description 2 Car
Roof Type Asphalt
Building
Foundation Basement
Sewer Public Sewer (Sewer-Sanitary)
Water Public (Municipal)
Structure Type Aluminum,Brick
Schools
School District Plymouth Canton
Others
Acceptable Financing Cash, Conventional, VA
Listing Terms Cash, Conventional, VA
Read Less Info
Want to know what your home might be worth? Contact us for a FREE valuation!

Our team is ready to help you sell your home for the highest possible price ASAP

©2025 Realcomp II Ltd. Shareholders
Bought with The Charles Reinhart Company

