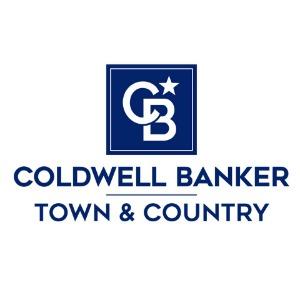For more information regarding the value of a property, please contact us for a free consultation.
Key Details
Sold Price $250,000
Property Type Single Family Home
Sub Type Ranch
Listing Status Sold
Purchase Type For Sale
Square Footage 1,120 sqft
Price per Sqft $223
MLS Listing ID 20240029700
Style Ranch
Bedrooms 3
Full Baths 1
Year Built 1967
Annual Tax Amount $3,193
Lot Size 0.700 Acres
Property Sub-Type Ranch
Property Description
**Open House Cancelled** Welcome to your serene sanctuary! Nestled in a picturesque country setting, this beautiful three-bedroom ranch offers the perfect blend of tranquility and comfort. Situated on nearly an acre of lush landscape, this property boasts a sprawling backyard with mature trees, fabulous flower beds, tons of perennials and breathtaking views of the surrounding countryside.
As you step inside, you'll be greeted by a spacious and inviting living space, beautiful hardwood floors, three bedrooms, updated bathroom, an updated kitchen with a large dining area and updated windows that flood the home with natural light and showcase the scenic beauty outside.
The wooden deck and poured patio are perfect for outdoor gatherings and relaxation, offering panoramic views of the surrounding countryside. A large pole barn provides ample storage space for tools, equipment, or even a workshop, while a greenhouse offers the opportunity for gardening enthusiasts to cultivate their own green oasis.
Additional features of this enchanting property include a mudroom/entryway for added convenience, a covered front porch perfect for enjoying your morning coffee or evening sunsets, and an attached two-car garage for easy parking and storage.
With a dry unfinished basement providing endless potential for expansion or storage, a metal roof ensuring durability and longevity, updated interior doors and neutral colored paint throughout, this home is move-in ready and waiting for you to make it your own.
Location
State MI
County Shiawassee
Area Burns Twp
Rooms
Kitchen Dishwasher, Dryer, Free-Standing Gas Oven, Free-Standing Gas Range, Free-Standing Refrigerator, Microwave
Interior
Heating Forced Air
Cooling Central Air
Exterior
Parking Features Attached
Garage Description 2 Car
Roof Type Metal
Building
Foundation Basement
Sewer Septic Tank (Existing)
Water Well (Existing)
Structure Type Vinyl
Schools
School District Byron
Others
Assessment Amount $65
Acceptable Financing Cash, Conventional, FHA, USDA Loan (Rural Dev), VA
Listing Terms Cash, Conventional, FHA, USDA Loan (Rural Dev), VA
Read Less Info
Want to know what your home might be worth? Contact us for a FREE valuation!

Our team is ready to help you sell your home for the highest possible price ASAP

©2025 Realcomp II Ltd. Shareholders
Bought with Keller Williams Ann Arbor

