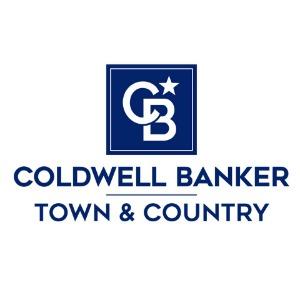For more information regarding the value of a property, please contact us for a free consultation.
Key Details
Sold Price $313,000
Property Type Single Family Home
Sub Type Ranch
Listing Status Sold
Purchase Type For Sale
Square Footage 1,382 sqft
Price per Sqft $226
MLS Listing ID 2200066338
Style Ranch
Bedrooms 3
Full Baths 1
Half Baths 1
Year Built 1975
Annual Tax Amount $2,429
Lot Size 2.460 Acres
Property Sub-Type Ranch
Property Description
A Rare Find! Peaceful, private setting with a true-up north feel! This large ranch rests on a beautiful 2.46acres and the perfect 23' x 27' outbuilding with concretefloors and electricity!This ideal home has 3 bedrooms, 1 1/2 baths, a partially finished basement, and an oversized 2+ car garage. You will enjoyhow thekitchen is open to a large great room with acharming natural wood-burning fireplace. Making it perfect for entertaining!Master bedroom with great lighting and attached half bath. Spacious first-floor laundry and mudroom. Plenty of room with your large basement great for gathering with a mini kitchen and recreation area. Enjoy the deck and patio overlooking the peaceful backyard with lovely trees. This great home has many updates! Less the 1/4 mile from the future paved Currie Rd,South Lyon Schools and easy freeway access.Let your imagination take over!
Location
State MI
County Oakland
Area Lyon Twp
Rooms
Other Rooms Living Room
Kitchen Dishwasher, Microwave, Free-Standing Electric Range, Washer
Interior
Hot Water Electric
Heating Forced Air
Cooling Central Air
Fireplaces Type Natural
Laundry 1
Exterior
Parking Features Attached, Detached, Door Opener, Electricity, Side Entrance, Workshop
Garage Description 2.5 Car
Roof Type Asphalt
Building
Lot Description Level
Foundation Basement
Sewer Septic-Existing
Water Well-Existing
Structure Type Aluminum,Brick
Schools
School District South Lyon
Others
Acceptable Financing Cash, Conventional, FHA, Rural Development, VA
Listing Terms Cash, Conventional, FHA, Rural Development, VA
Read Less Info
Want to know what your home might be worth? Contact us for a FREE valuation!

Our team is ready to help you sell your home for the highest possible price ASAP

©2025 Realcomp II Ltd. Shareholders
Bought with Non Realcomp Office



